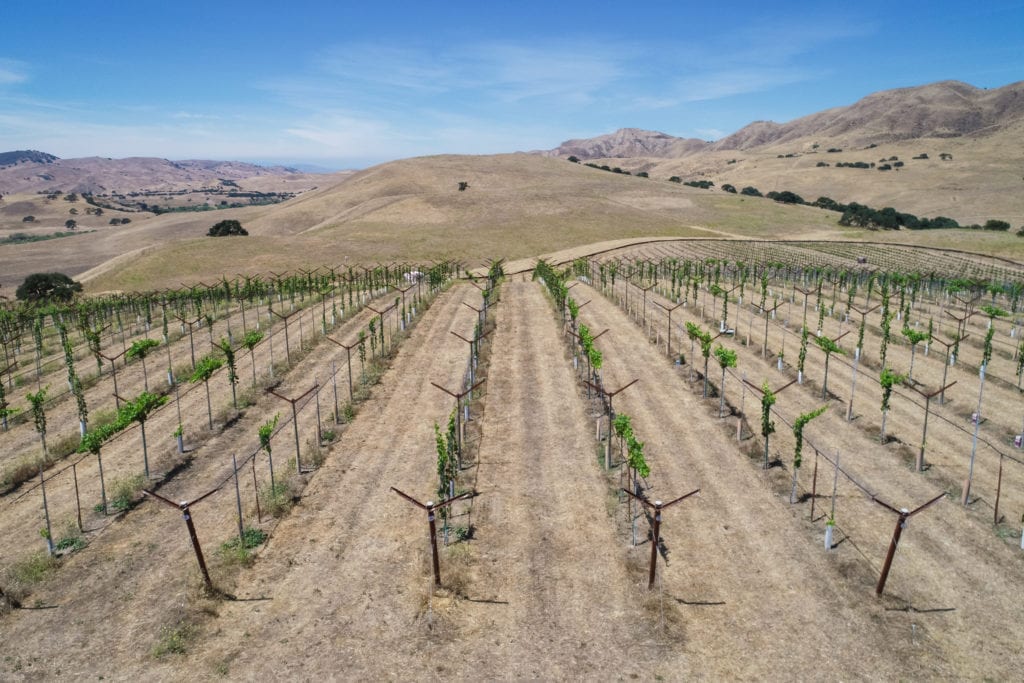Paicines Ranch Headquarters Map
Hover over the features and click on the map to see more information and photos of the buildings in Headquarters.

Event Barn
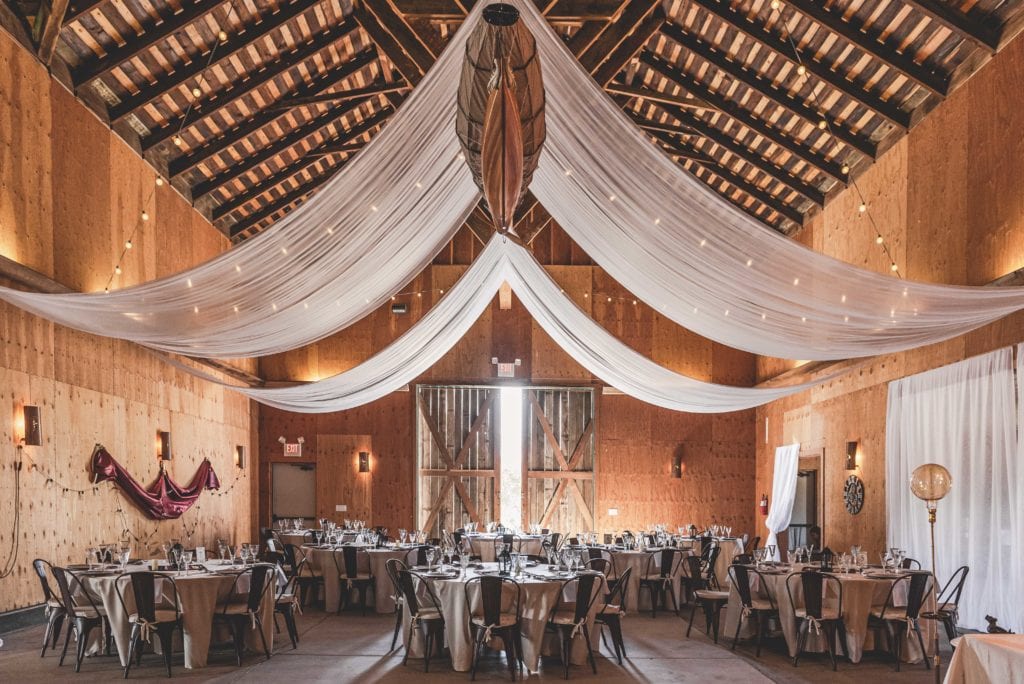
The event barn can hold up to 250 guests for a sit-down dinner, and boasts exposed wood beams, twinkle lights, elegant draping and a gorgeous chandelier.
Grogan Lawn

All of our outdoor facility rentals include use of the beautiful Grogan lawn, a large, sweeping expanse of lawn, bordered by Mediterranean gardens and artwork, with amazing vistas of the beautiful countryside.
Silos
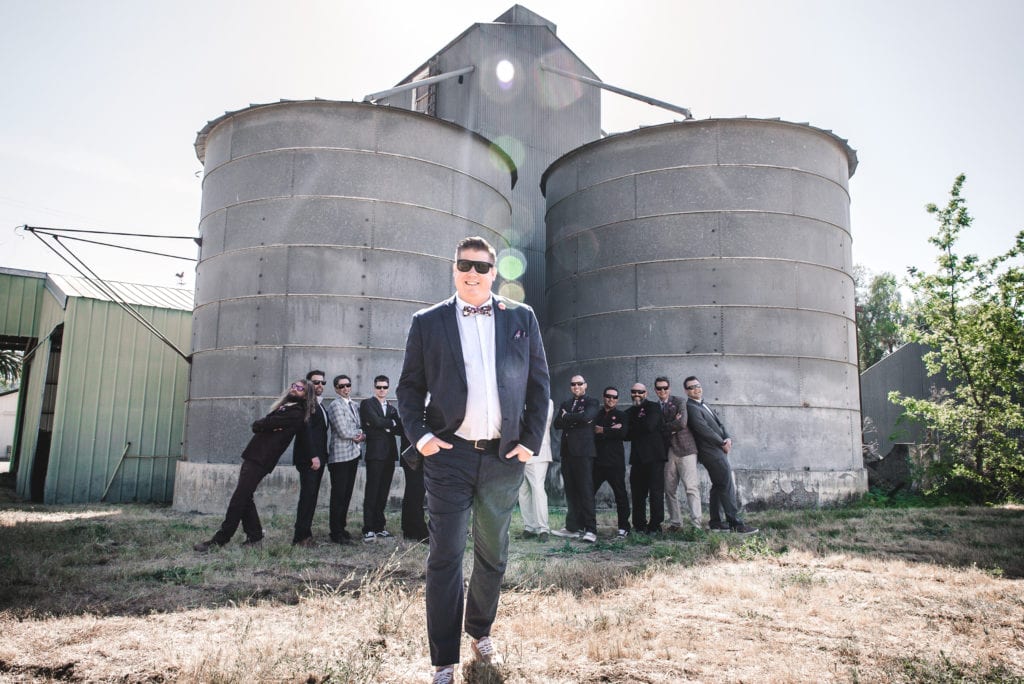
Historic silos make for the perfect backdrop.
Grogan House
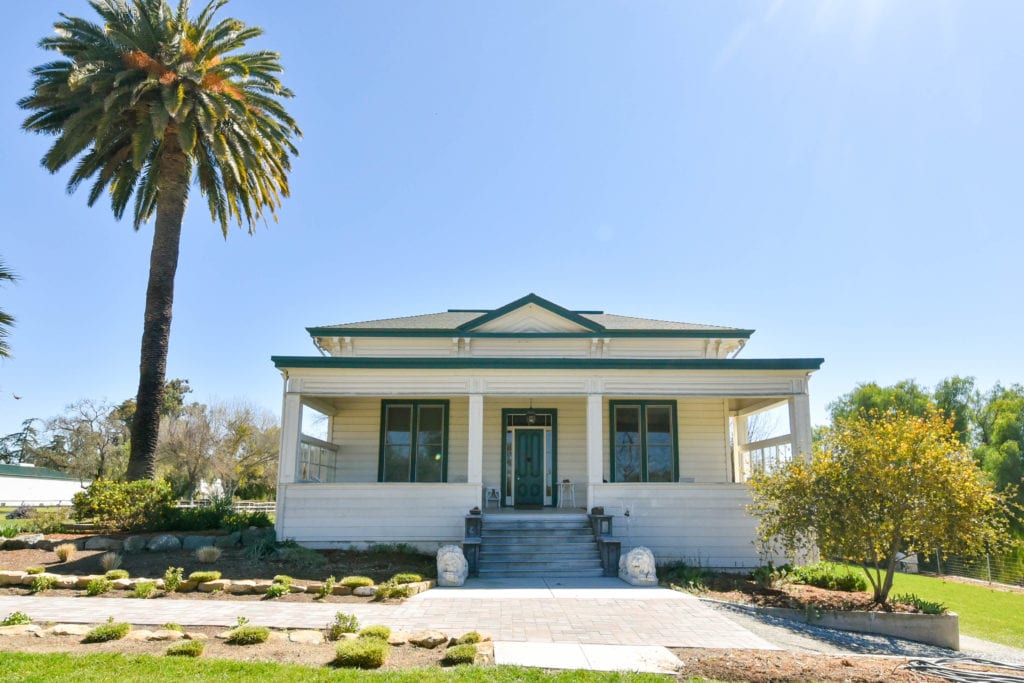
The Grogan House is the large Italianate building and the centerpiece of the Event Center. It has three bedrooms and two bathrooms configured as follows: two of the bedrooms share an adjoining bathroom (shower only); one has a king bed and the other a queen; the third bedroom has two twins and its own bathroom (bathtub w/shower). This facility contains a butler pantry that has a microwave oven, small refrigerator (dorm room size), toaster, coffee maker and ice maker. The kitchen is fully equipped with a six-burner stove, three ovens, commercial refrigerator and stainless steel prep tables and sinks, and dishwasher. (Occupancy 6)
Click here to view in lodging.
Grogan House Terrace Lawn

This intimate setting is surrounded by a rose garden, and views of the valley floor and located directly behind the Grogan House to the southwest.
Guest Cottages
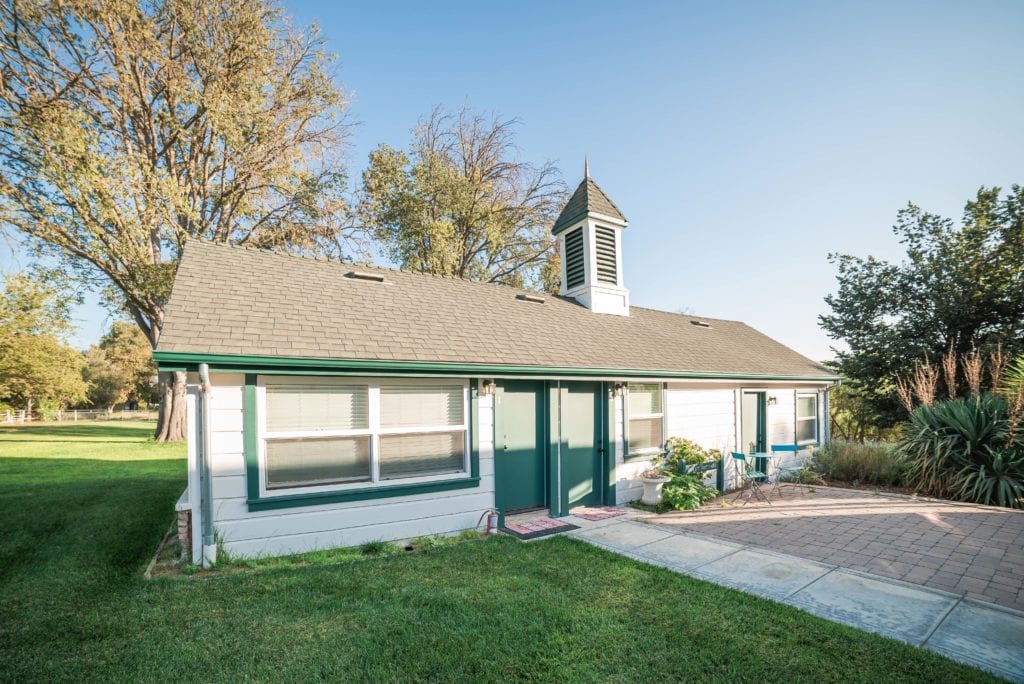
The Guest Cottage has three separate units, each with a private bathroom and queen bed. Guest Cottage Three is larger and has a queen bed (tub and shower) and a spacious closet, a couch, and a beautiful view. Access to stovetop grill for cooking behind cottage. (Occupancy 2/cottage)
Click here to view in lodging.
The Guest Lawn
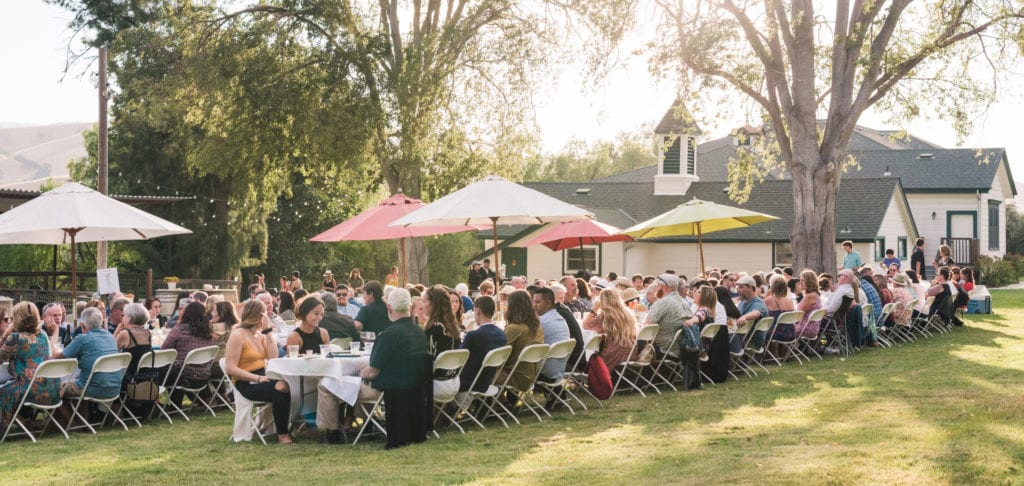
An inviting tree-lined area with plenty of room to roam as well as a stage.
Garden Cottage
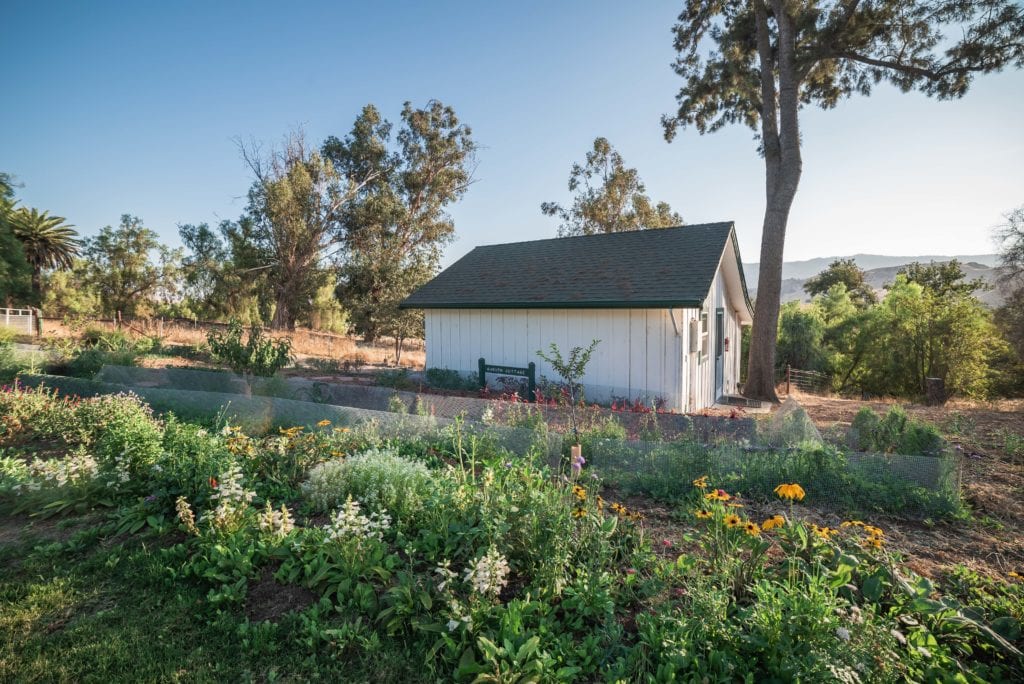
The Garden Cottage is located on the south end of the reception area (to the left of the dance floor). There are two separate bedrooms with a queen bed in each and a shared bathroom (shower, no tub), a small fridge, microwave, and a coffee maker in a small breakfast nook. There is also a horseshoe pit just steps away from the front and back entrances. (Occupancy 4)
Click here to view in lodging.
Cheese House

The Cheese House is an old farm-style house with high ceilings and is frequently referred to as the Monopoly House because of its fun and unique color-scheme. It has three bedrooms, one bath (shower, no tub), and a central seating/living room area with a sofa/sleeper. One of the bedrooms has a queen bed, and the other two bedrooms have two twin beds each. There is a microwave, coffee maker, and small fridge in the living room. This lodging is located in a secluded setting just below the event center area—you can drive right up to it, but there is a set of stairs to the front door. Beautiful outdoor dining deck with grill, utensils, and sink.(Occupancy 6)
Click here to view in lodging.
Event Center Office
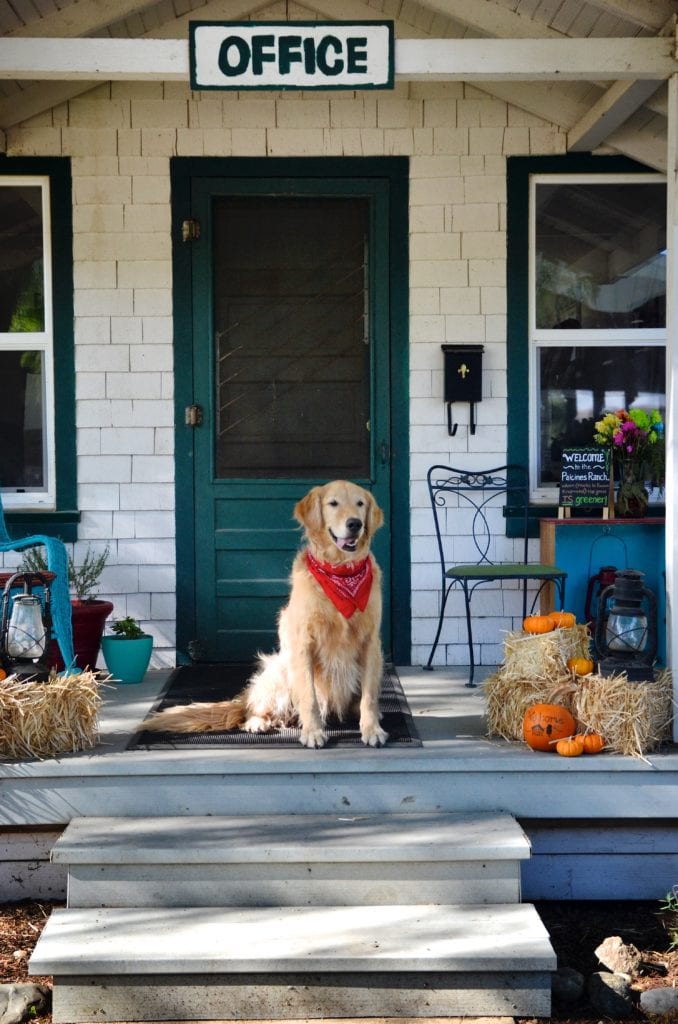
For booking events and picking up keys for lodging.
Rose Cottage

The Rose Cottage has four bedrooms (full bed and twin in one room, two twins in two of the rooms, and a queen bed in the fourth room), two full bathrooms (both have showers, one also has a tub), living room, dining room area, and full kitchen. The kitchen is fully equipped with a six-burner stove and oven, a full sized refrigerator, microwave, coffee maker, cooking pots, utensils, dishes, glasses, cups, etc. Beautiful back yard with access to a backyard patio. (Occupancy 9)
Click here to view in lodging.
Rose Annex

The Rose Cottage Annex has two bedrooms with a shared bath (shower, no tub), a small fridge, microwave, and a coffee maker. There is a full and twin bed in one bedroom, and two twin beds in the other. (Occupancy 5)
Click here to view in lodging.
Old Water Tank
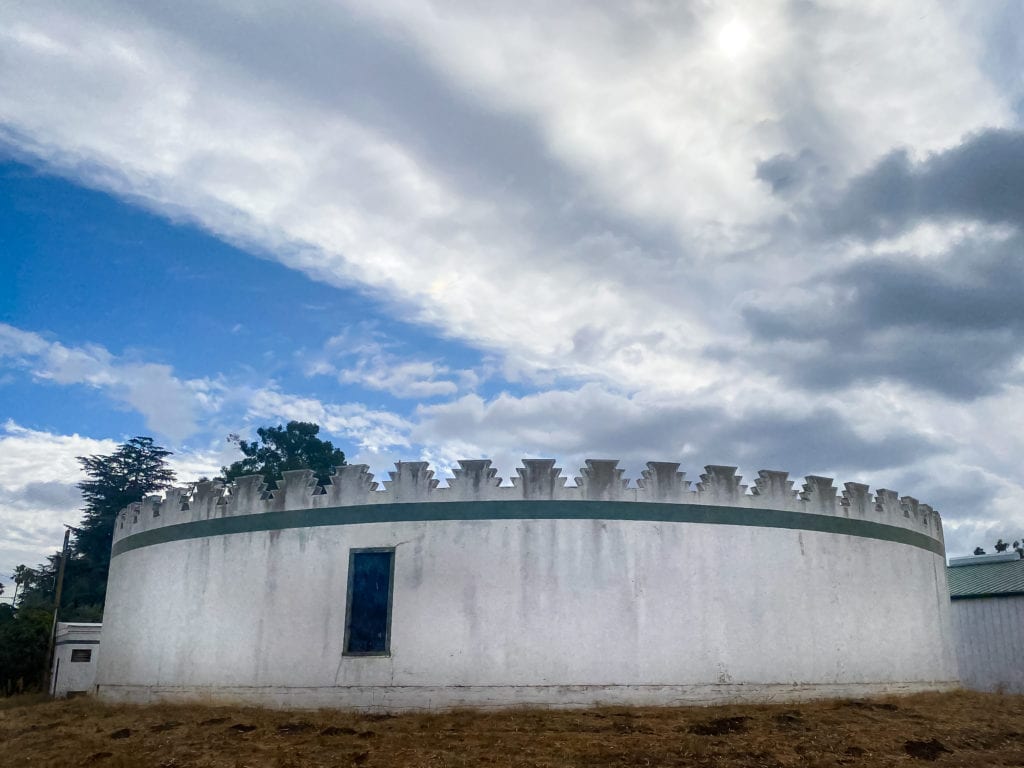
The old water tank no longer holds water, but it's quite an eye catcher.
Rose Quad
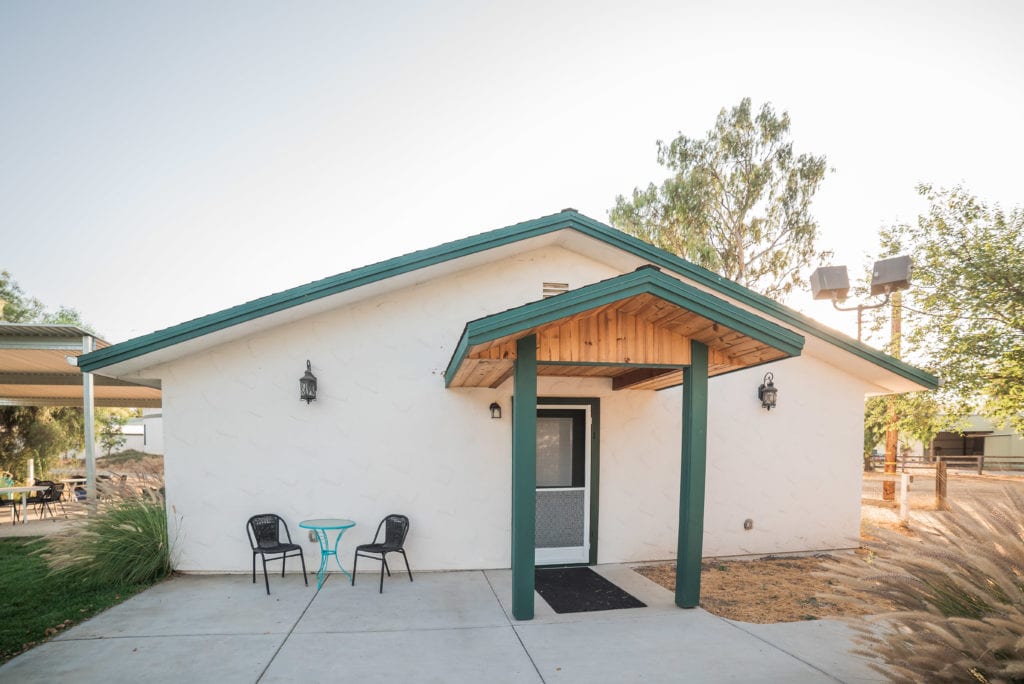
The Rose Quad building has 4 separate rooms each with its own private bathroom (shower, no tub) and coffee maker. There is a shared mini fridge and microwave in the Rose Quad hallway. There is a queen bed in rooms 1 & 2 and a queen and twin in rooms 3 & 4. (Occupancy 2/room for Rose Quad One & Two and 3/room in Rose Quad Three & Four)
Click here to view in lodging.
Quail Cottage
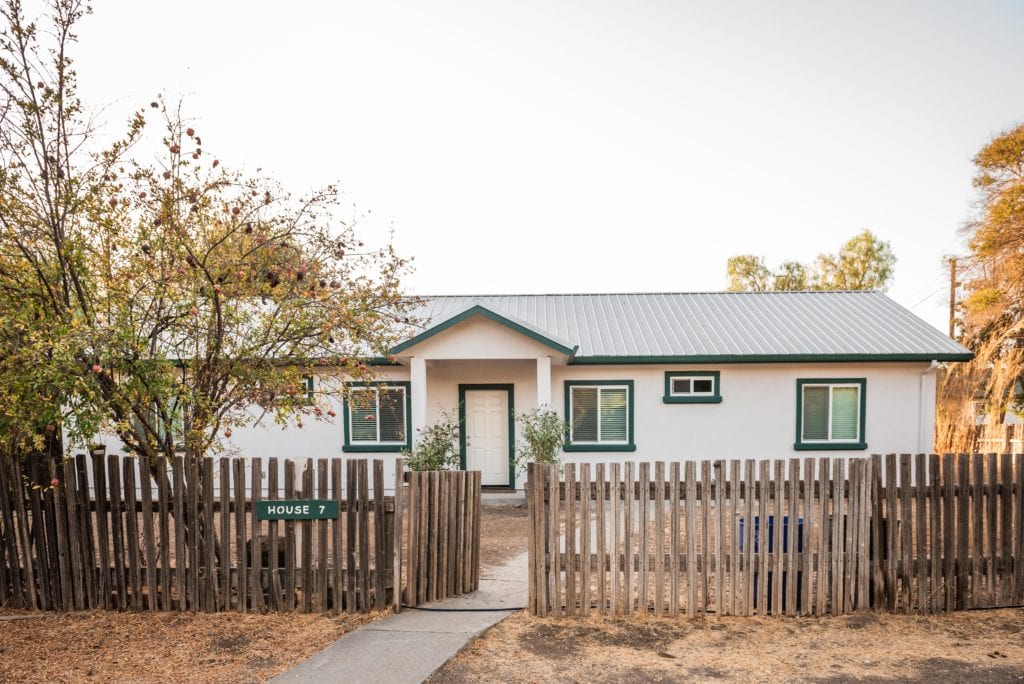
The Quail Cottage is a full house with four bedrooms each with a private bathroom & shower. Two rooms have two twin beds and two rooms have queen beds. Newly renovated and furnished with a full kitchen and spacious living area. (Occupancy 8)
Click here to view in lodging.
Admin Office
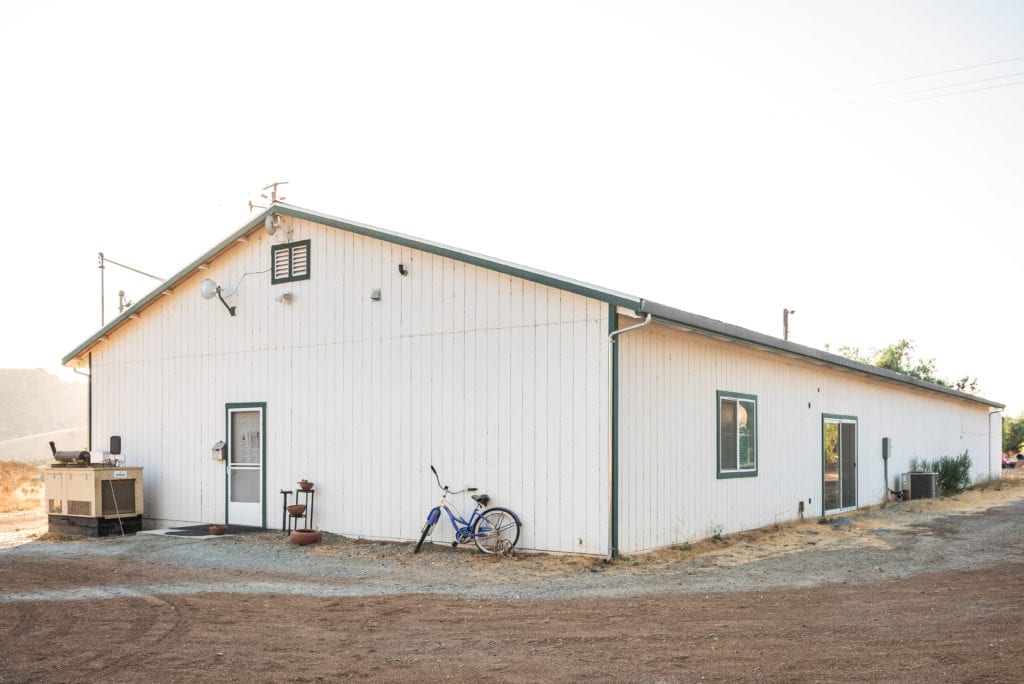
The administrative office.
Pony Barn Restroom
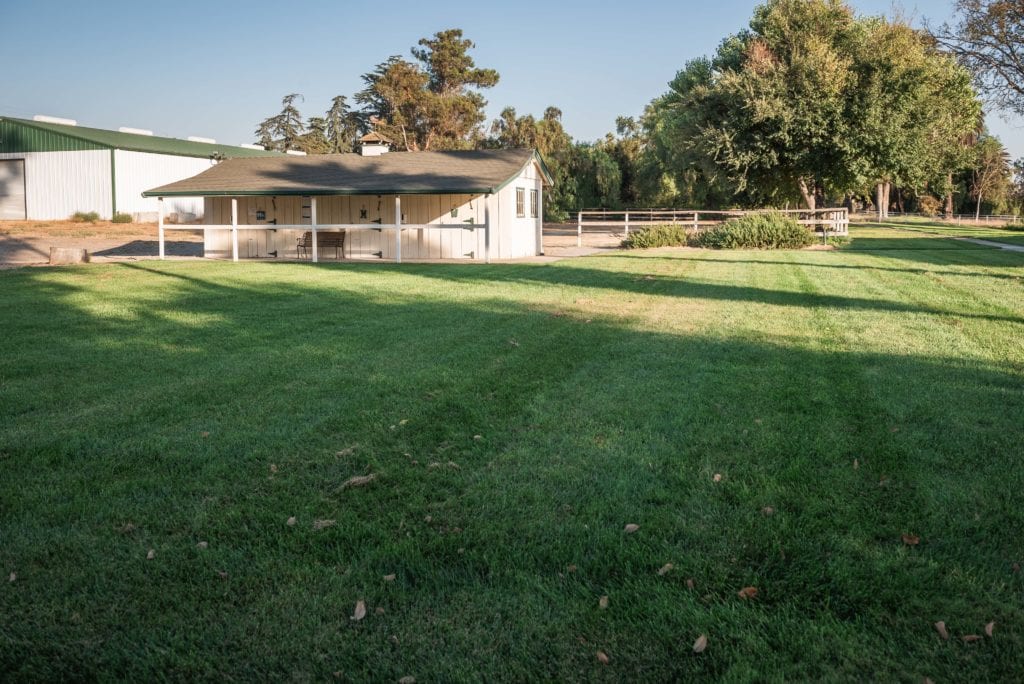
Restroom facility for events and guests. Shower on backside for campers.
The Overlook
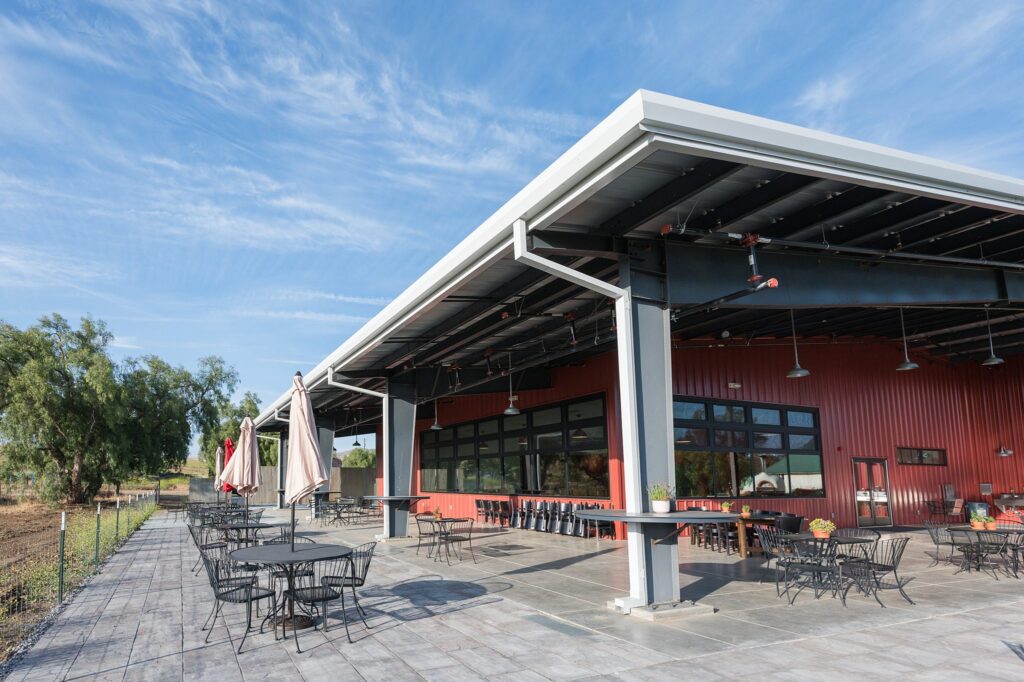
Discover The Overlook at Paicines Ranch, a newly built kitchen where our talented culinary team serves delicious, locally sourced cuisine. With indoor and outdoor seating, guests can enjoy stunning views of the ranch's landscapes while dining at this versatile venue, perfect for weddings, workshops, and events.

